Villa Esposta
顕解の家
2020~
ハワイ | Hawaii
Residential Villa Project
Status: In Progress
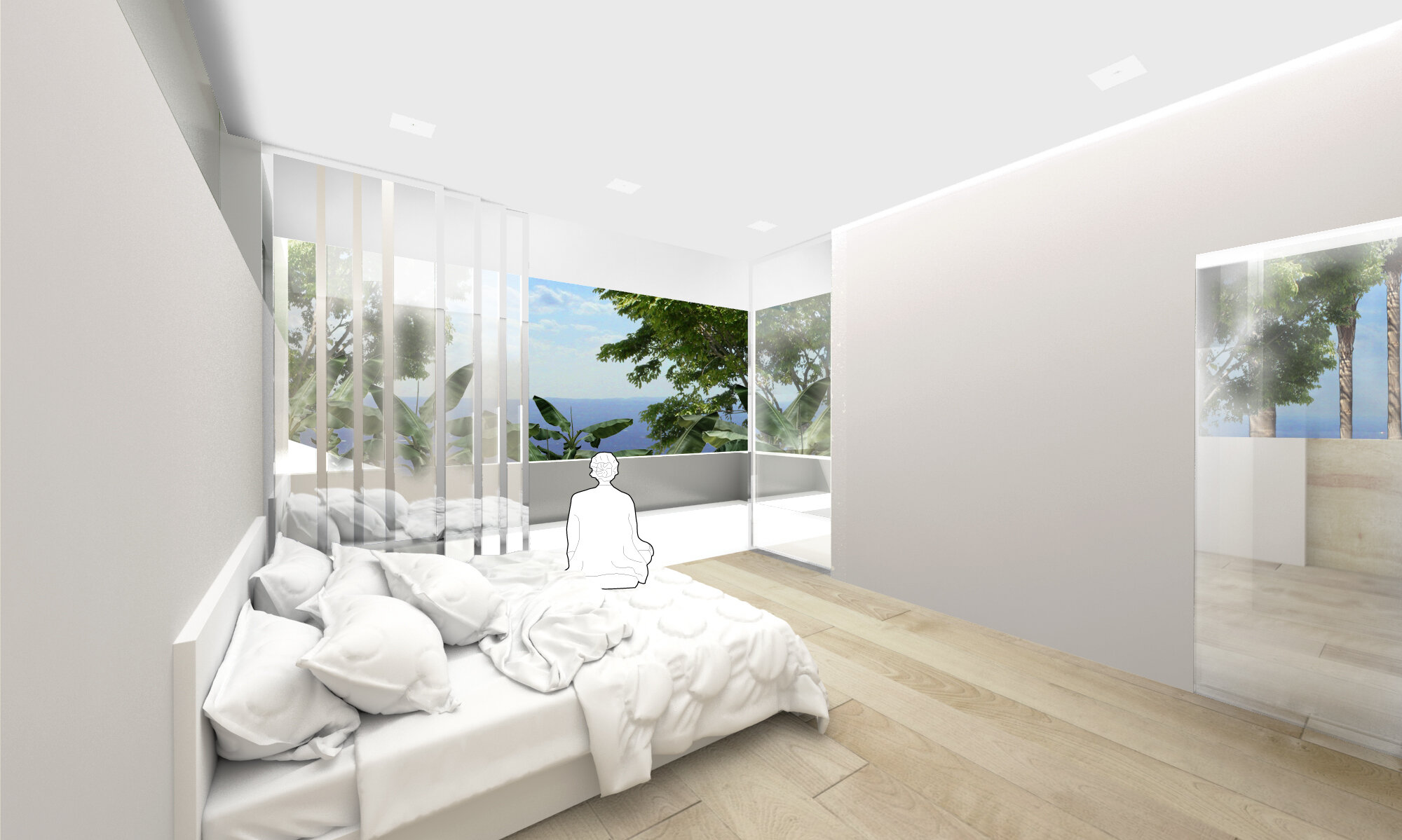
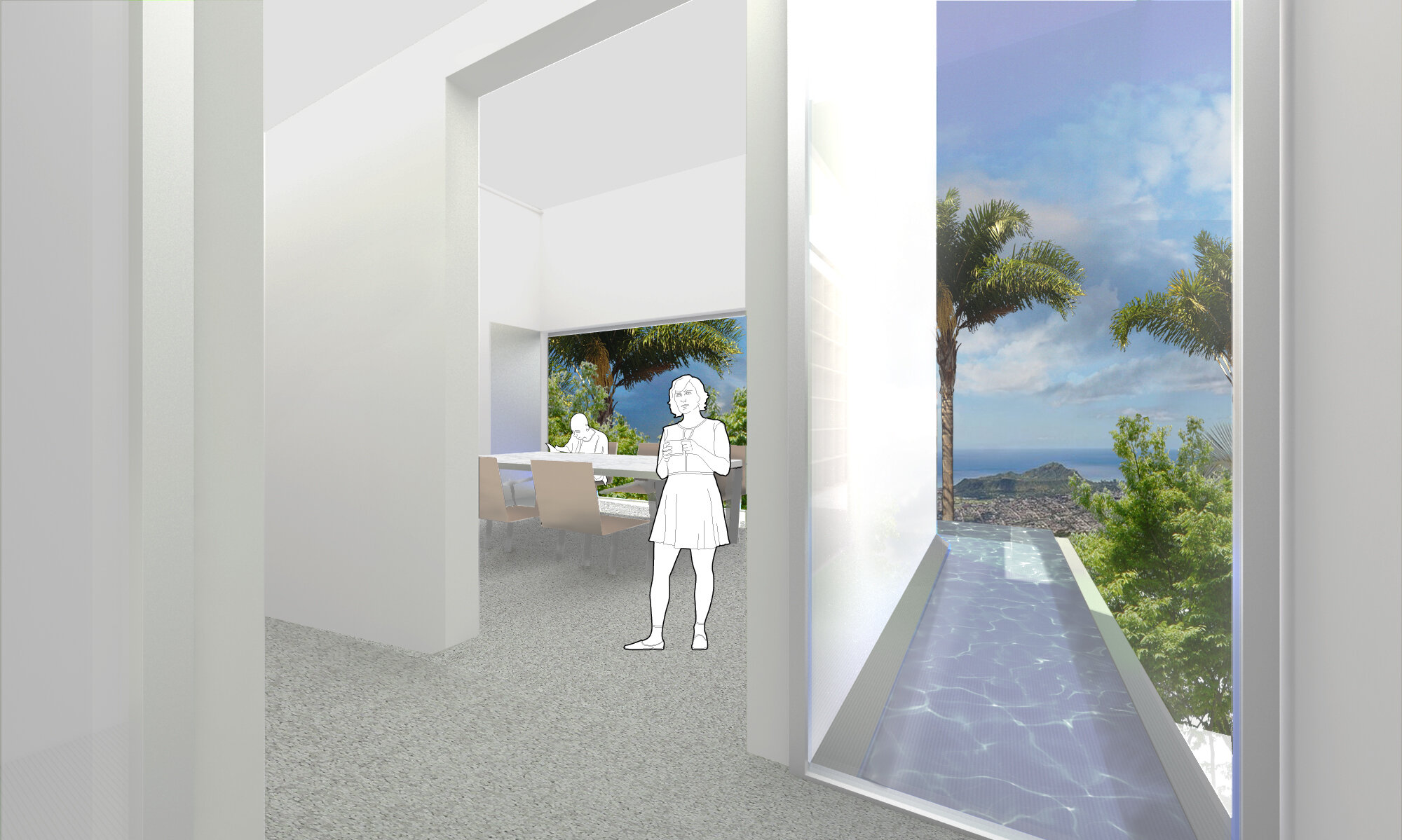
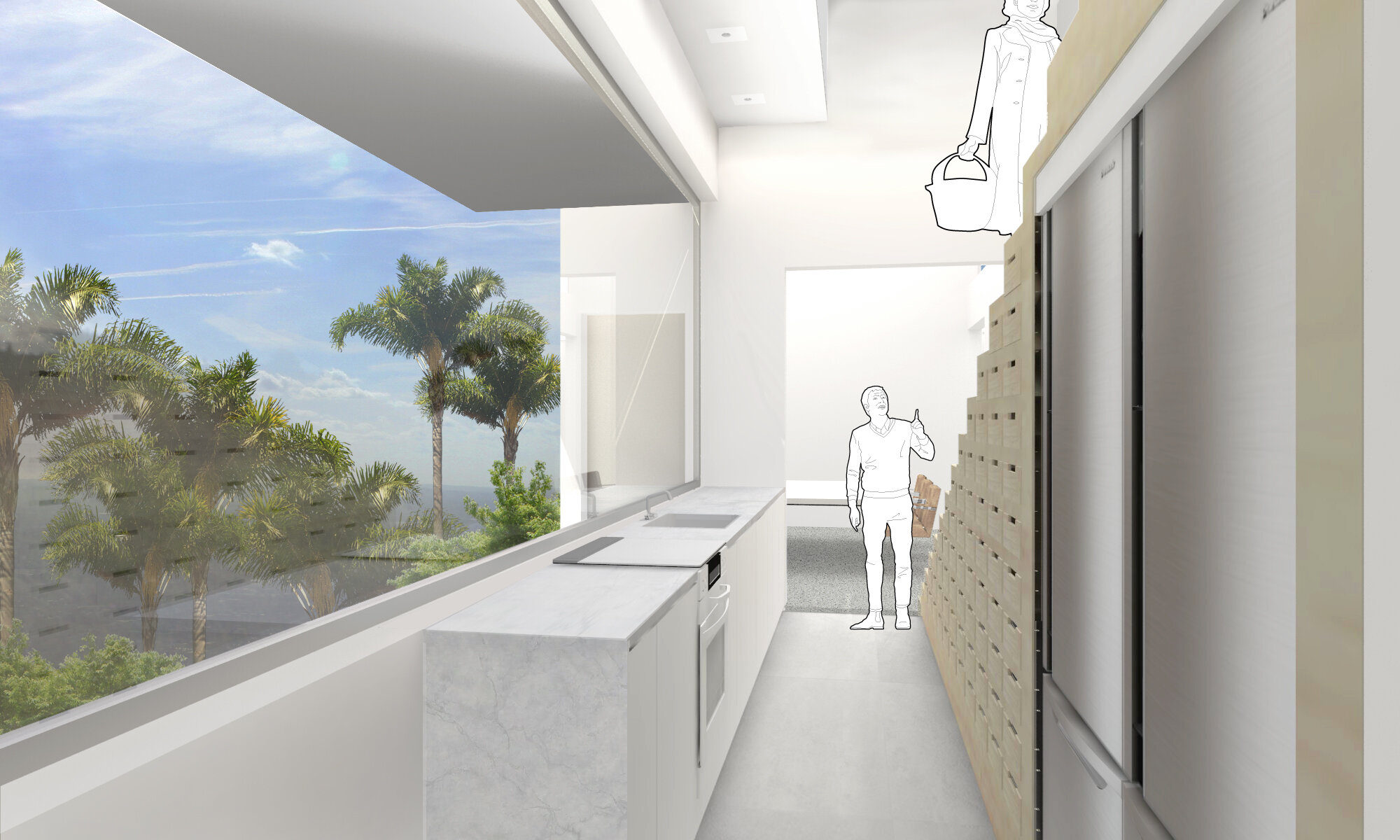
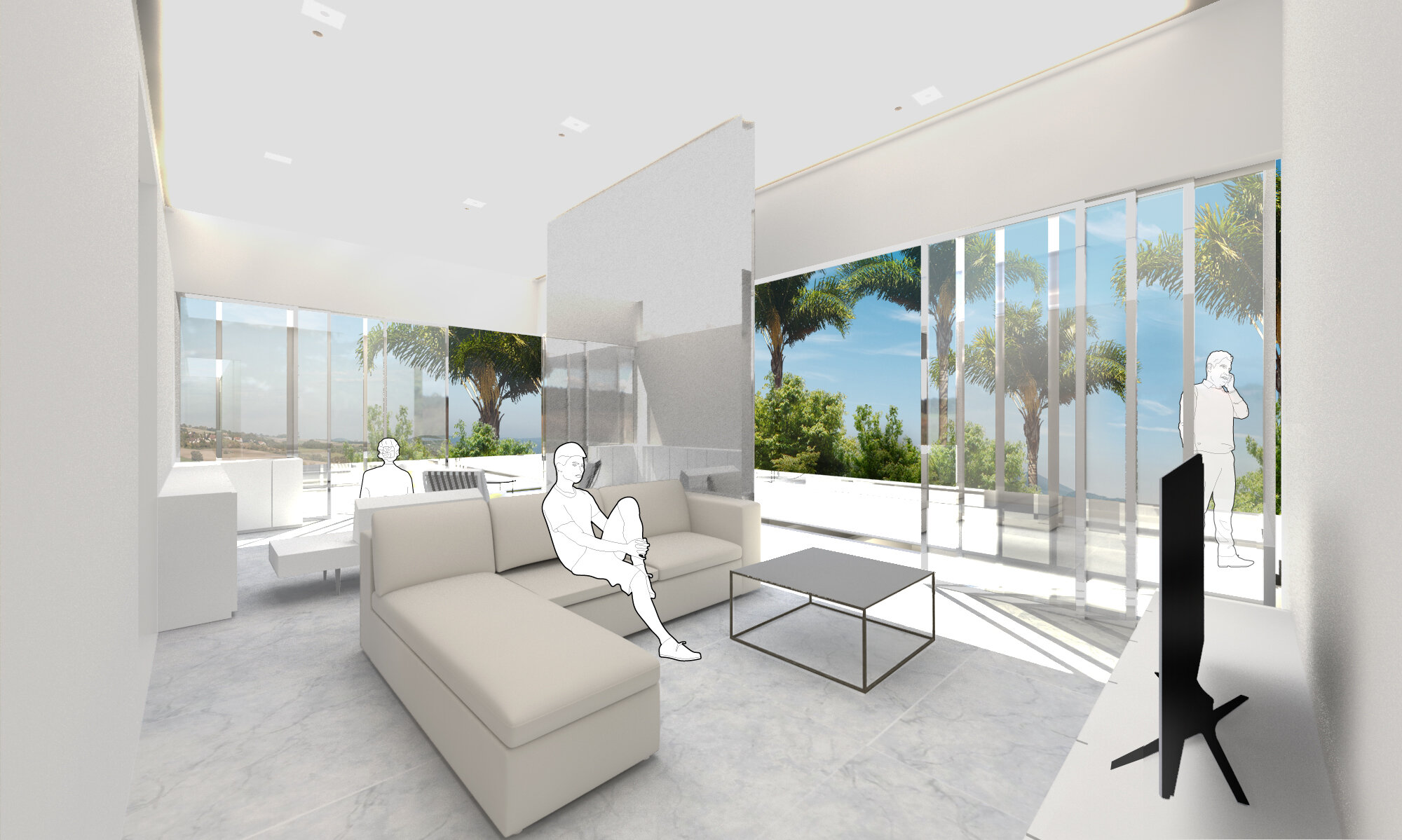
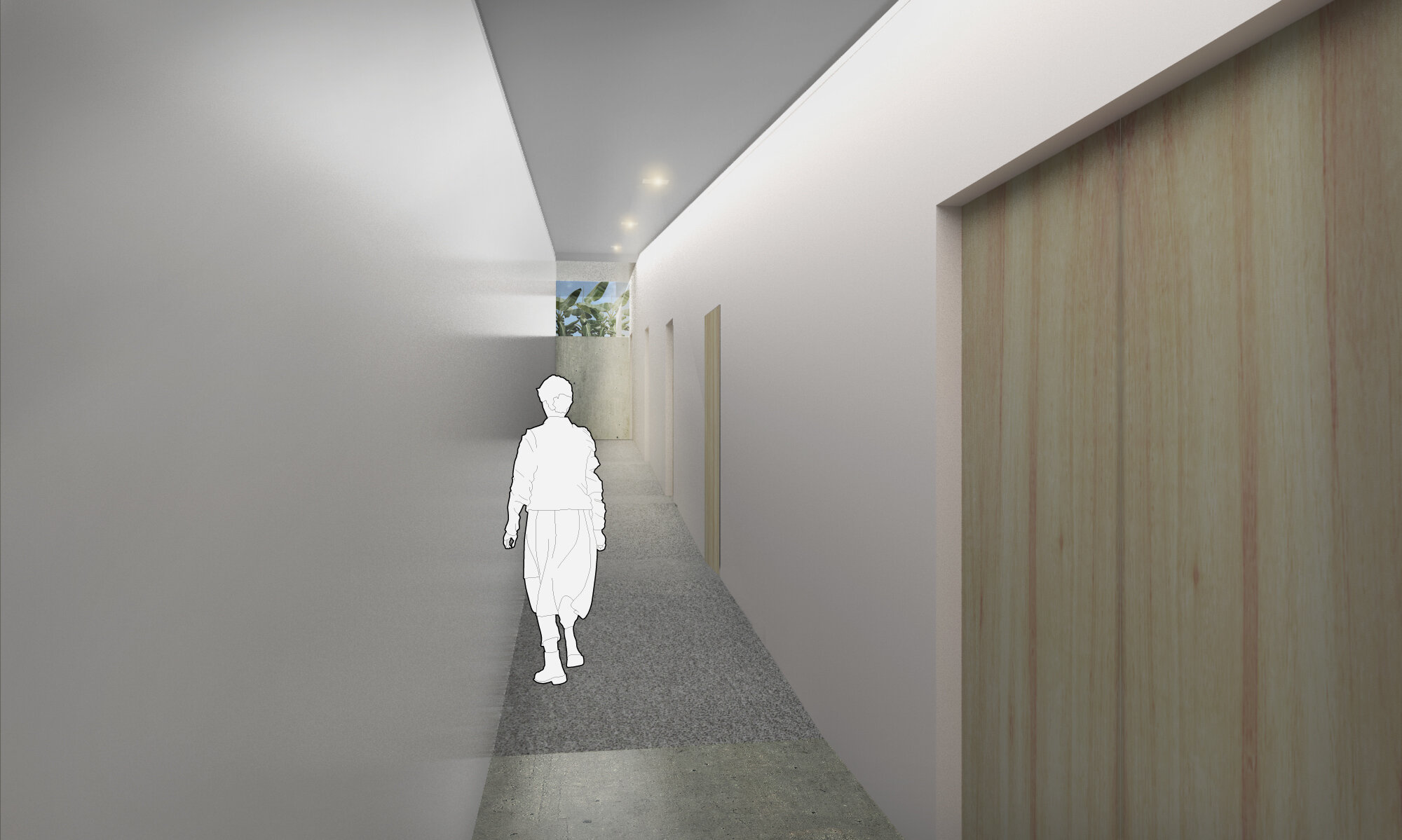
Situated midway on the majestic slope of Mount Olympus, the site overlooks Honolulu, from the fabled crater of Diamond Head to Hanauma Bay.
Numerous challenges posed by property easements and topography were instrumental in conceptualizing an organizationally compact yet spatially generous prototype for a villa. The constraints led to a circulatory and spatial sequence that would unfold throughout the ramp system spiraling under control. The spiral begins from the half-basement garage for private parking and work its way ribbonlike through articulated accesses to bedrooms. The ramp eventually leads to a family gathering space with an open view of the bay, and further up to the kitchen and grand dining room, terminating at the library that doubles as an entrance lobby to welcome guests.
The reversal of this sequence exposes a gradual delamination of formal spaces for more public interactions and gradation towards more informal family and individual member oriented spaces. To short circuit the circulation, one can also use a staircase that will connect garage to kitchen, and further leading to two rooftop terraces with differing views and height articulation.
The result is a relatively typical or banal plan that betrays sectional and spatial complexity made possible by the introduction of spiraling ramp core and its intersection with a vertical staircase. Through the spiraling ramp core, the villa connects what appear as disparate space/objects and reorganizes into a gradation.
The project was also an experiment to explore this idea of “gradation” as the initial step to destabilize heretofore neatly-packaged oppositions to create architecture that is not superficially or spectacularly uncanny but essentially originary. As such the design process attempted to embrace Complexity and Consistency; Clarity and Contradiction; Plurality and Paradoxical; Complexity and Clarity; and, Consistency and Contradiction.
Time spent in this space is envisioned to reveal something familiar and yet ineffable. This is a villa that reveals totality in piecemeal, what may be traced as a whole towards architecture that makes one think and feel again.
Credits / クレジット
コンセプト・デザイン、設計: カズ・ヨネダ
アシスト:海藤 空
内観パース:竹内 結花
外観パース:アークアート
Design: Kaz Yoneda
Assist: Sora Kaito
Interior Renders: Yuka Takeuchi
Exterior Renders: ArchArt




