Overview
「takram Omotesando」は、東京・青山に拠在するtakramの新たなオフィスである。takramのメンバー自身でデザインを行い、作り上げた。”プロトタイピングを体現する実験的空間”をテーマにしており、それ自体が空間、素材、プログラムに対する試行錯誤のための媒体であり、また、終わりなき未完成の実験台としての性格を持つ。takramは新しいこの空間の活用を通して、多才なクリエイターたちとのコラボレーション、知的好奇心の高まりを志している。
“takram Omotesando” is the company’s new office in Aoyama, Tokyo. This office was designed and created by members of takram. Designed as an experimental space that embodies the spirit of prototyping, this office itself serves as a medium for exploring the possibilities of space, materials, and programs. It is an ever-incomplete testing ground for endless investigation. Through this new space, takram aims to collaborate with talented creators to heighten and nurture intellectual curiosity.
Space
「takram Omotesando」は、既存のオフィスビルのワンフロアに位置し、九つの正方格子で構成されている。日々変化し続けるtakramのデザイン活動を想定し、変幻自在に形と役割を変えることのできる空間を考えた際に、”コア”というスペースコンセプトを考案した。コアは、文字通りtakram Omotesandoの中央に位置し、三辺をガラス戸と半透明のオーガンジーのカーテンで囲われている。この二層の視覚的・物質的なフィルターを開閉することで、空間の広さ・使用目的・動線を多様に変化させることができる。
“takram Omotesando” is located on a floor of an office building. The space is divided into nine squares. In anticipation of takram’s ever-evolving design activities, the space had to be designed so that it can be freely transformed into different shapes to serve various functionalities. The design arrived at the “core” space concept, which exists in the center of the office, and is surrounded on its three sides by glass and semi-transparent organza curtains. By opening and closing this double-layered visual/material filter, the spatial expanse, purpose, and traffic flow can be adjusted to fulfill many purposes.
Material
「takram Omotesando」は、デザイン業界における新たなワーキングスタイルを模索すべく、マテリアルにおいても様々な挑戦をしている。日々のデザイン活動の中心となるスタジオは、木調を中心とする居心地の良い空間として仕上げている。それに対比して、開放的な活動の拠点となるリビング、ダイニング、ゲストルームの各エリアは、硬質アルマイト加工されたアルミニウムの板材が敷き詰められている。安東陽子氏によりデザインされたカーテン・ファブリックは、情報セキュリティを考慮した上で選定された。守秘性が低いエリアには、カーテンの中の景色がぼやけるようオーガンジーを二重に、守秘性が高いエリアには、カーテン越しにシルエットしか映らないよう、 オーガンジーを三重にしている。
As a project to seek out new working styles within the design industry, “takram Omotesando” also serves as a basis to experiment with various materials. The studio, which is the center of daily design activities, is finished using mostly wood materials to create a comfortable and relaxing space. In contrast, the living, dining, and guest areas that host the more open and external activities have floors made of hard anodized aluminum boards. The curtain fabric, designed by Yoko Ando, was selected so that it can be adjusted to match the different levels of confidentiality of the matters being discussed in the room. In areas where conversations remain open, double-layered organza fabric is used to blur the visuals inside the room. In areas where sensitive information is being discussed, triple-layered organza fabric is used to filter everything but the silhouettes.
Program
守秘が担保された社内会議やコーヒーブレイクは、カーテンは開けたままドアを閉め、遮音しつつも開放的な空間で行うことができる。他方、守秘性の高い会議を行う場合には、ゲストルームを使用、もしくは、”コア”の三辺を仕切ることで、独立した空間としての運用が可能となる。ダイニングルーム(=コア)とスタジオを仕切るガラスとカーテンは隅へ寄せてリビングルームと連結することができ、100人規模のワークショップやレクチャーが可能な空間へと柔軟に構成を変更することができる。
For internal meetings and coffee breaks where confidentiality is already a given, the curtains can be left open in combination with a closed door. This way, the space can still feel open while sound can be contained inside. On the other hand, for meetings where highly sensitive information is being discussed, participants can choose to use the guest room. The “core” can also be transformed into an independent space by screening off the three sides with partition walls. The glass and curtains that divide the dining room (which is the core) and the studio can be gathered into a corner and attach to the living room, enabling the space to be freely transformed into a large hall where 100+ guests can be accommodated for workshop and lecture purposes.
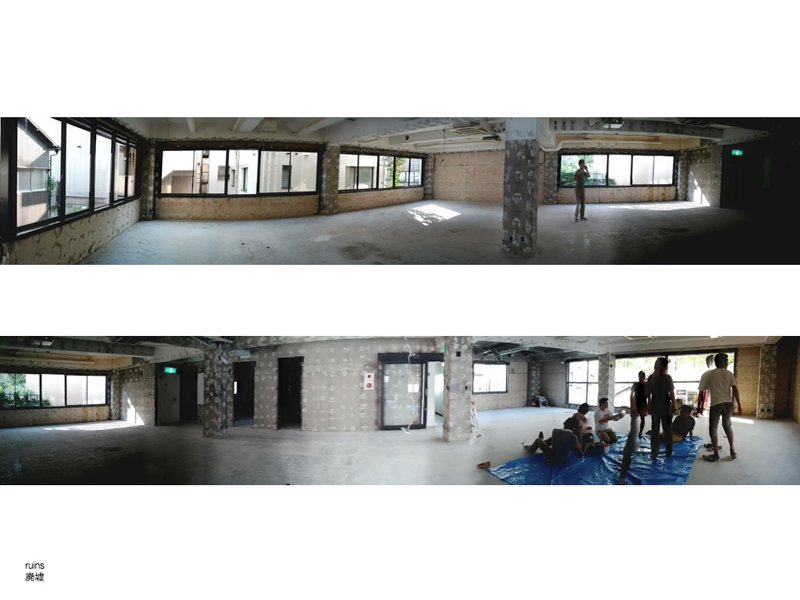
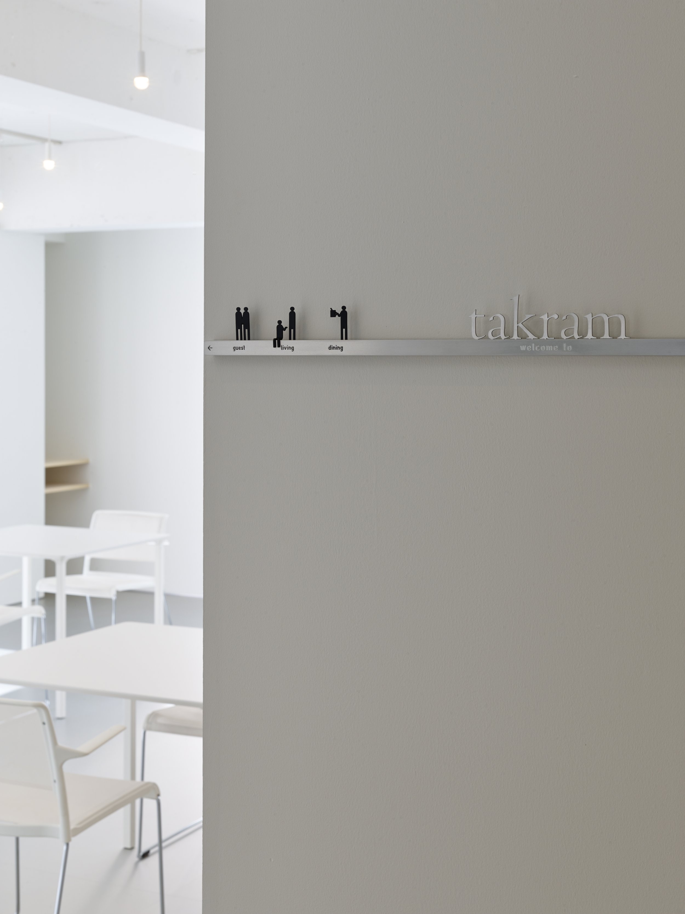
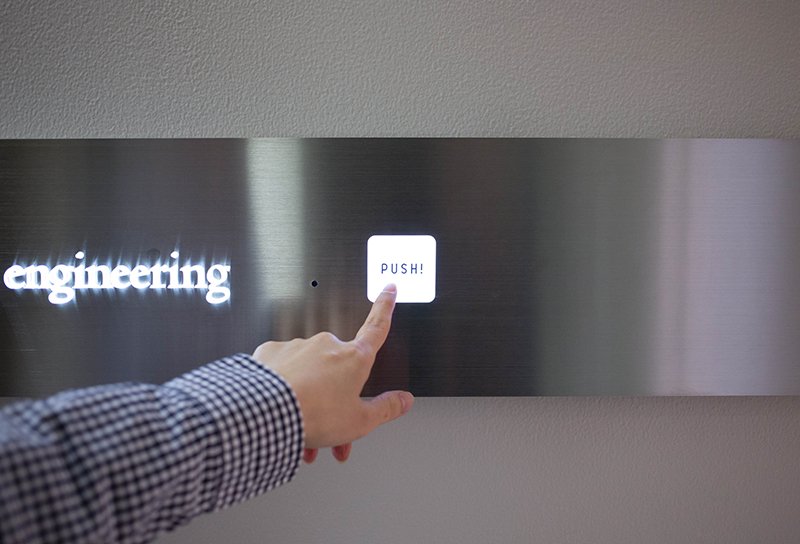
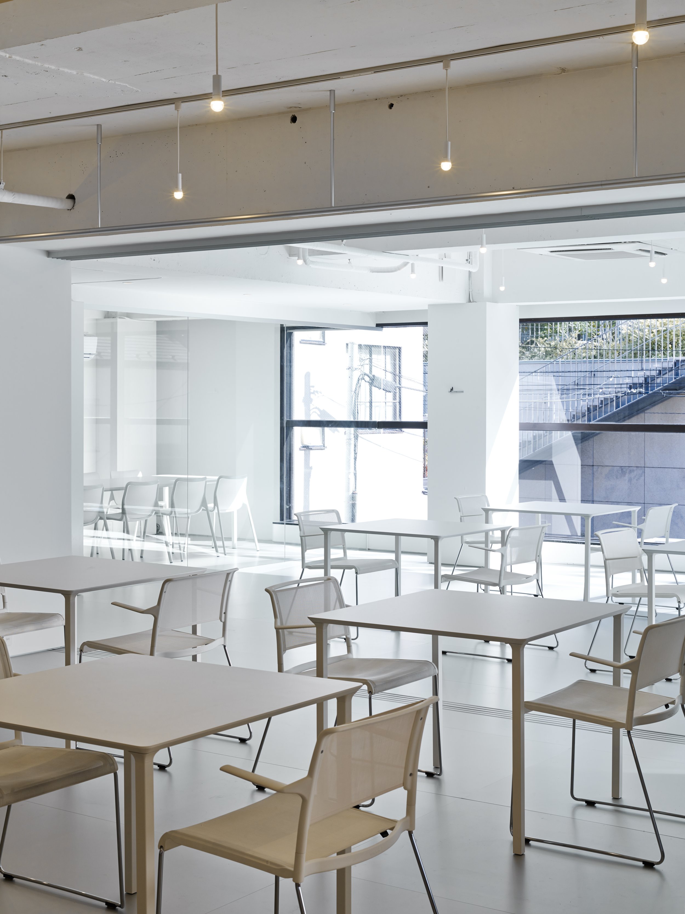

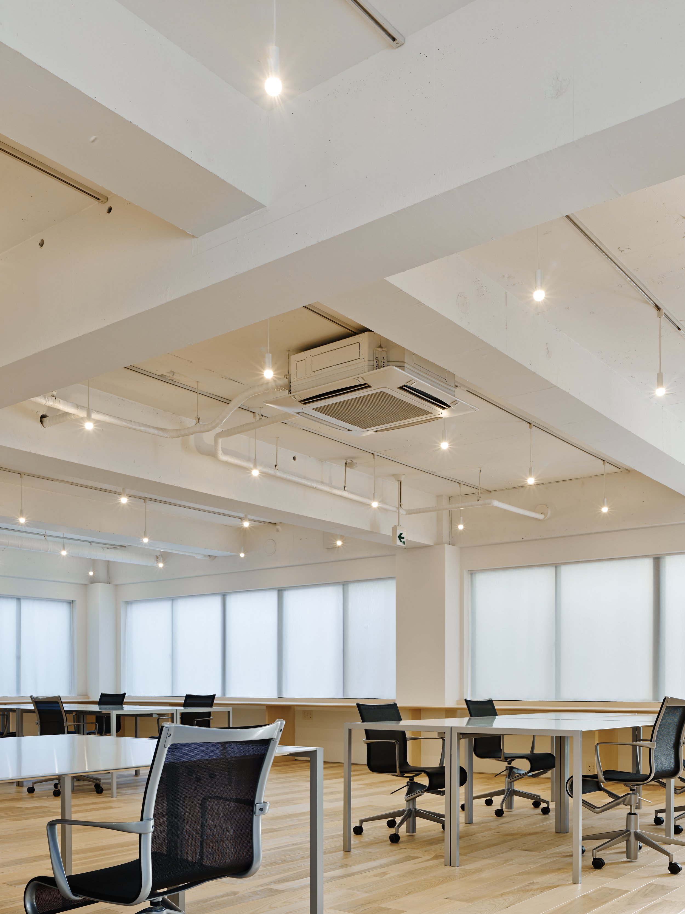

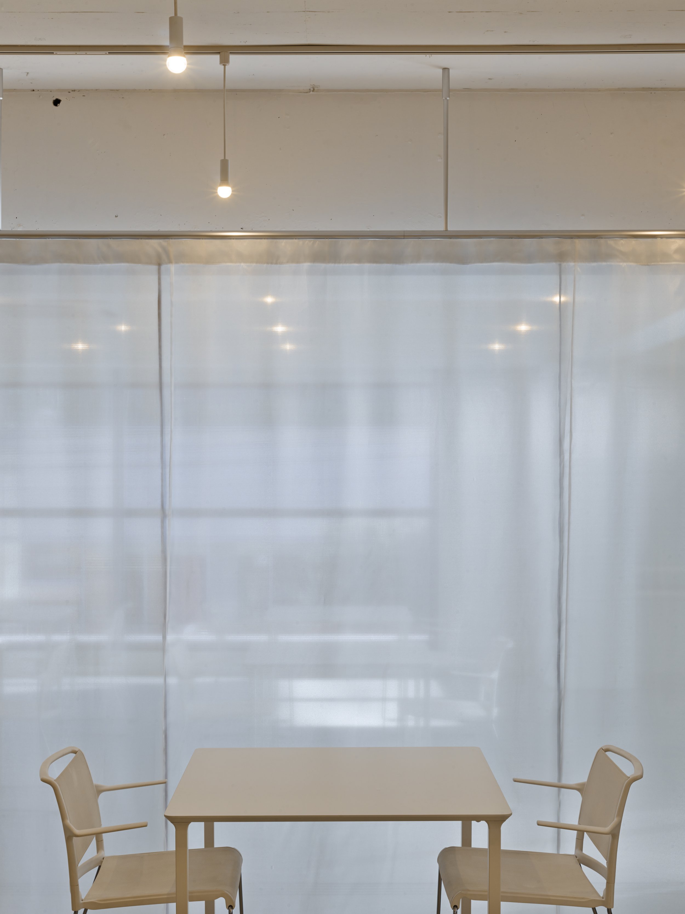
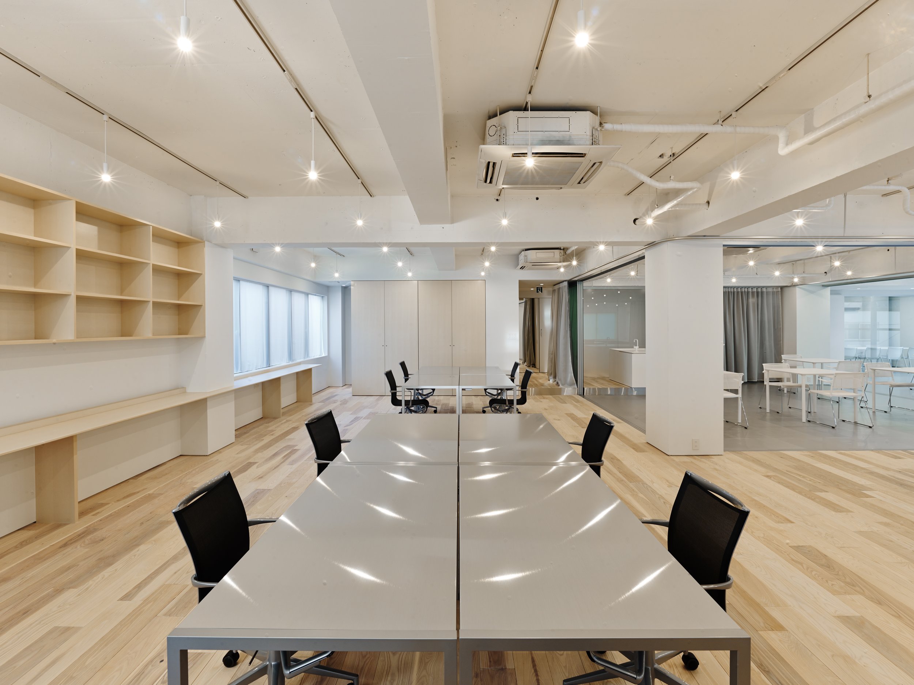
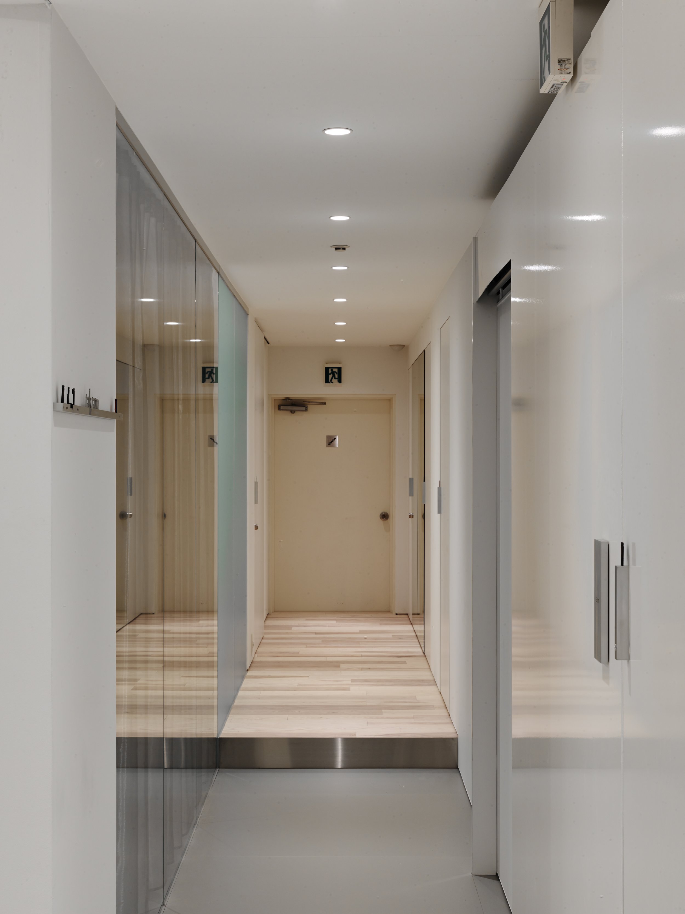
Credits
Project Lead, Architectural Design: Kaz T. Yoneda (ex-takram)
Advice: Kinya Tagawa (takram)
Advice: Kotaro Watanabe (takram)
Collaborators: Akio Takatsuka, Takeo Minato
