Intelligent Logistics Center PROTO
大和ハウスDPL市川ショールーム
2018
千葉県市川 | Ichikawa City, Chiba, Japan
Status: 完成 Completed
大和ハウスグループによる「DPL市川」の一角に近未来の物流現場を体験するためのショールームを設計しました。DPL市川では2018年4月25日より「Intelligent Logistics Center PROTO(インテリジェント・ロジスティクス・センター・プロト)」が運用開始され、ロボットと人が協業する新しい空間が生まれています。
Bureau 0–1 designed a showroom to experience firsthand the futuristic logistics center in which robots and people work together. This facility is located in a gigantic distribution depot that opened in April of 2018 and operated by Daiwa House Group. [Opened in June of 2016, DPL Ichikawa is the distribution depot located in Ichikawa, Chiba Prefecture.]
荒々しくも魅力的な倉庫の中に、未来の物流システムを垣間見れる会議スペースと、そこに至る導線を新たな世界観としてデザインしました。「 地殻変動」をデザインコンセプトに、システム、テクノロジー、そして働く人々と共存し、時代とともに変容可能な空間を目指しました。
Nested in the depot with its rough, industrial aesthetics, we created a new world that begins with the carefully choreographed circulation, and eventually, leading up to the meeting space from which you can see the futuristic distribution system. Under the design concept of “Tectonic,” we sought to design a space that evolves with the systems, technology, and people who work there, and can transform over time.
見晴台へ到達するための導線
Path to the Observation Platform
今回のプロジェクトでは、新時代の物流テクノロジーの幕開けに伴う高揚感や探究心、そしてまだまだ実験的なこのシステムを、空間を通して体感してもらいたいと考えました。
空間デザインのポイントの一つが、訪れた人々のワクワク感を高めるための導線デザインです。
Japan is at the cusp of inducting a new logistics system. This project endeavored to capture the sense of excitement and exploration at the beginning of the new era of evolving logistical technology. The space is designed in a way to experience firsthand this experimental system. One of the ways this elation gradually builds up is by the design of circulation system.
入り口から続く長い廊下は、少し湾曲させることで、来場者に「先へ進むとどんな空間が待っているのか」という期待を持たせながら奥へと誘います。
左手の窓に東京湾を眺めながら、ほの暗い倉庫内へ足を踏み入れると、高さ6mの工業空間と、対称的な「折られた壁」が訪問者を圧倒します。このスペースは、オフィス空間を規則的にずらすことで生まれた、ダイナミックなリズムを持つ壁が主役であり「壁の建築」とも呼べます。
その道をまっすぐ進んで角を曲がると、9面マルチスクリーンと要素技術に触れることのできる広場に出ます。そしてクライマックスは、約1.4m立ち上がった見晴台。ガラス張りの空間から Intelligent Logistics Center PROTOの全貌を眼下に臨むことができるのです。
From the entry hall, the visitors gravitate through a narrow corridor, articulated by a slightly bent wall. On the left, a band window opens up the view to the canals leading into Tokyo Bay. As you go on and step into a dimly lit interior of the depot, the new scene exposes a six-meter height industrial space juxtaposed by the breathtaking series of “folded walls”. This space was generated by systematically shifting office spaces, and as the result, the sequence is characterized by this dynamically undulating wall increasing its amplitude as you progress.
Turning the corner right at the end of this corridor, you are welcomed into a space called the “plaza,” where you can interact with the nine-monitor display system and various technological components. Going further, the spatial climax is the observation platform 1.4-meter high. From behind its glass wall, you finally grasp the expansive entirety of Intelligent Logistics Center PROTO.
デザインコンセプト:「地殻変動」
Design Concept: Tectonic
不動な存在に見えて、絶えず流動している地球。元来、静的な建築という存在にも、動的な躍動感を持たせたいと考えました。実験的・試験的な要素も含む今回のスペースにおいては、中長期的な視野を持つことが不可欠です。ここでの働き方、働く人々、そしてシステムやテクノロジーの進化に柔軟に対応できるように、ハード・ソフトの両方から余白ある空間として設計しています。意匠面においても、空間全体と、個々の要素が相互作用する空間を目指しています。見晴台までの導線や壁の屈折におけるルール、そしてハウス・イン・ハウスとしての全体的な調和を設計意図に込めました。
While Earth appears to be immobile, we know that it is constantly flowing in a dynamic flux. Architecture is also inherently thought to be static, but here, we strived to infuse the sense of movement governed by an unseen rule. While this space and program is experimental and prototypical in spirit, it was also imperative to have a clear mid and long-range goals. We can imagine this facility’s working-style, people, system, and technology to evolve over time. As such, the space is designed with tolerant margins to accommodate any future physical and software developments. During the design phase, we were careful to create a space in which parts-to-whole relationship would engender a well-balanced reciprocity — a house-in-house composition and the rule-based folding walls leading to the observation platform.
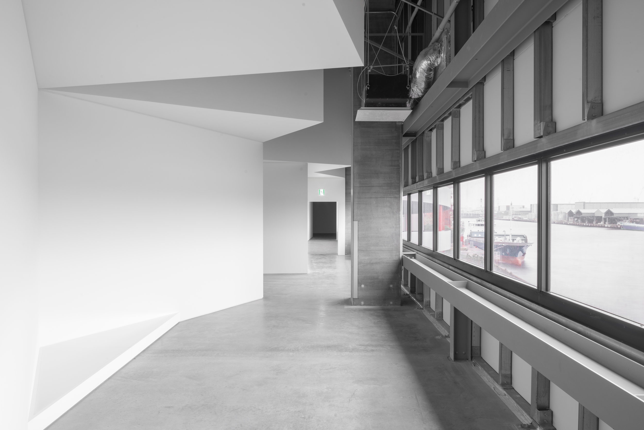
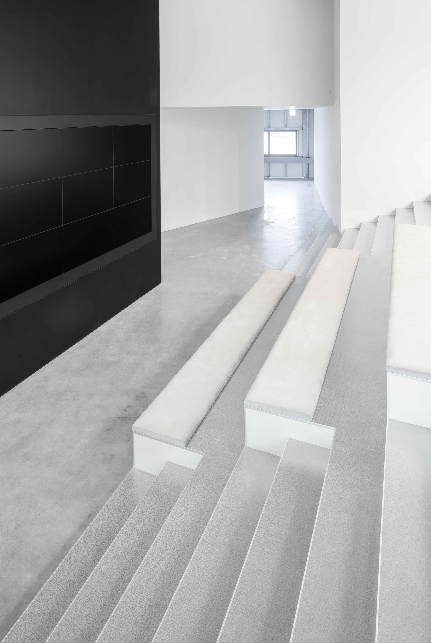
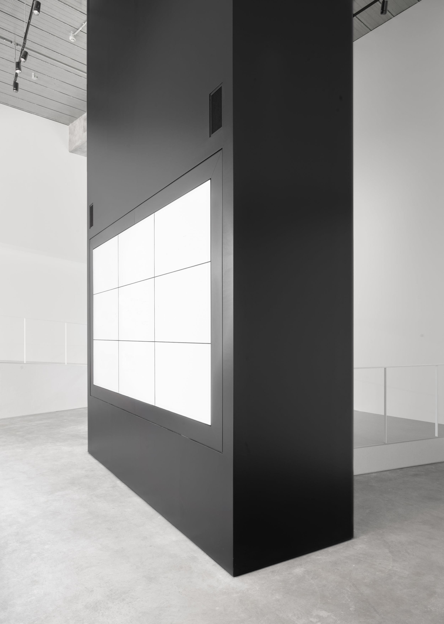
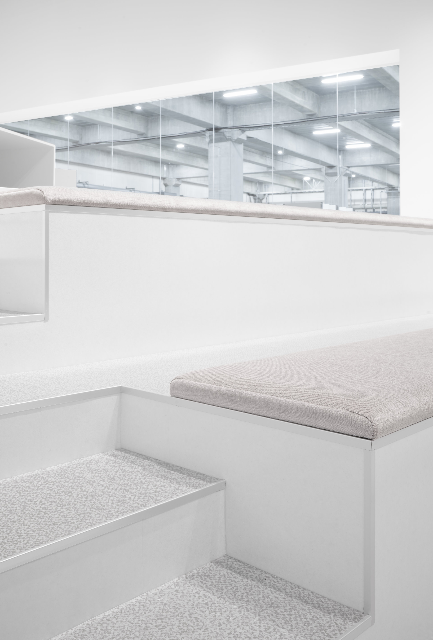
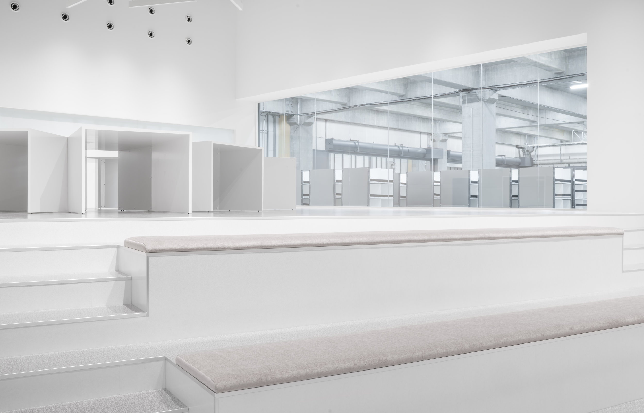
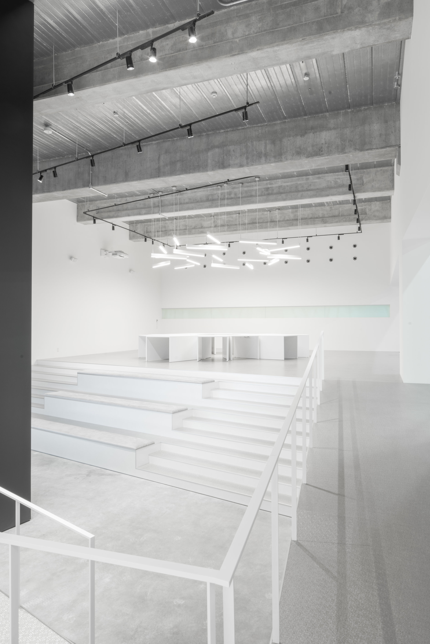
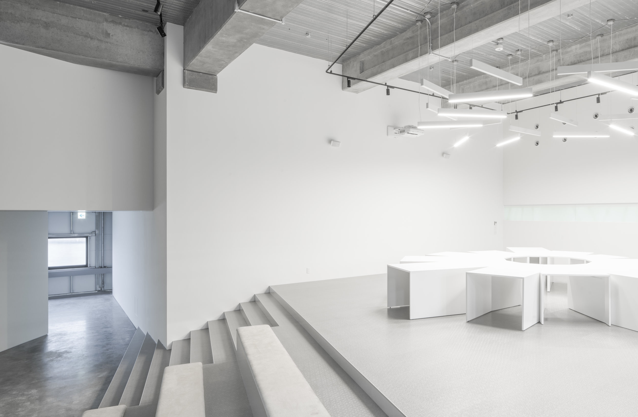
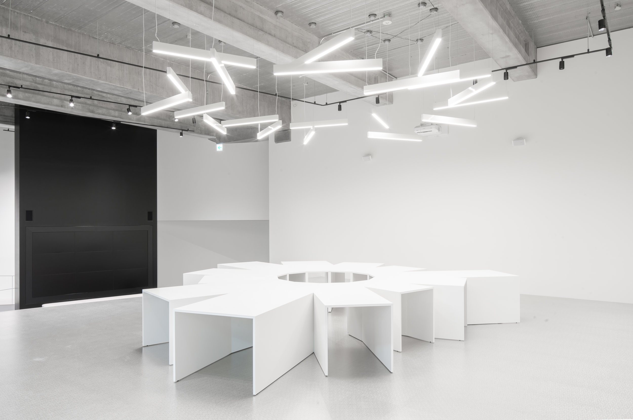
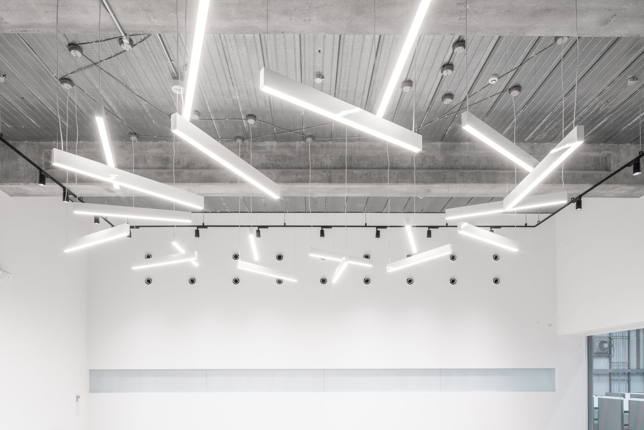
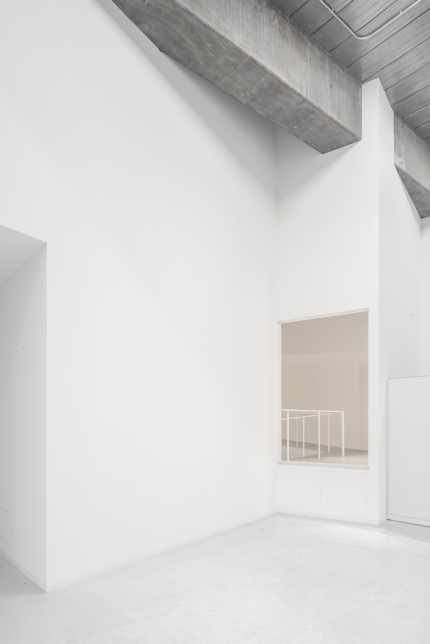
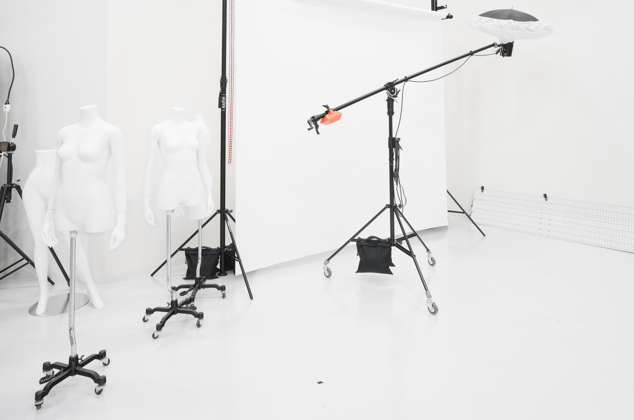
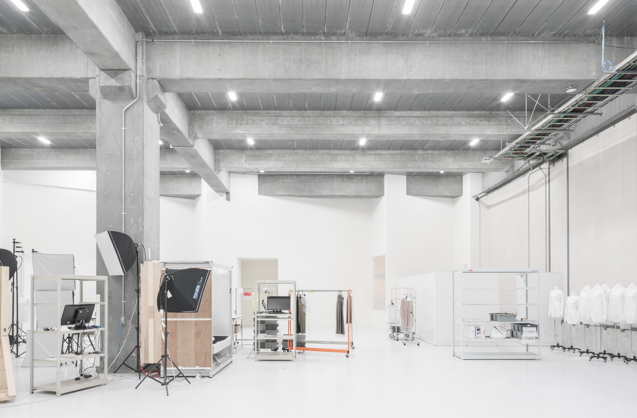
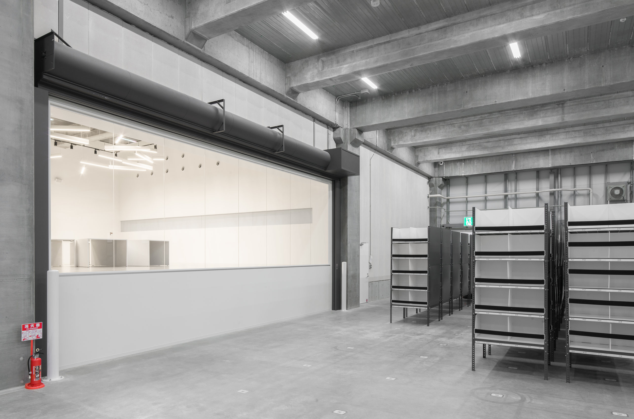
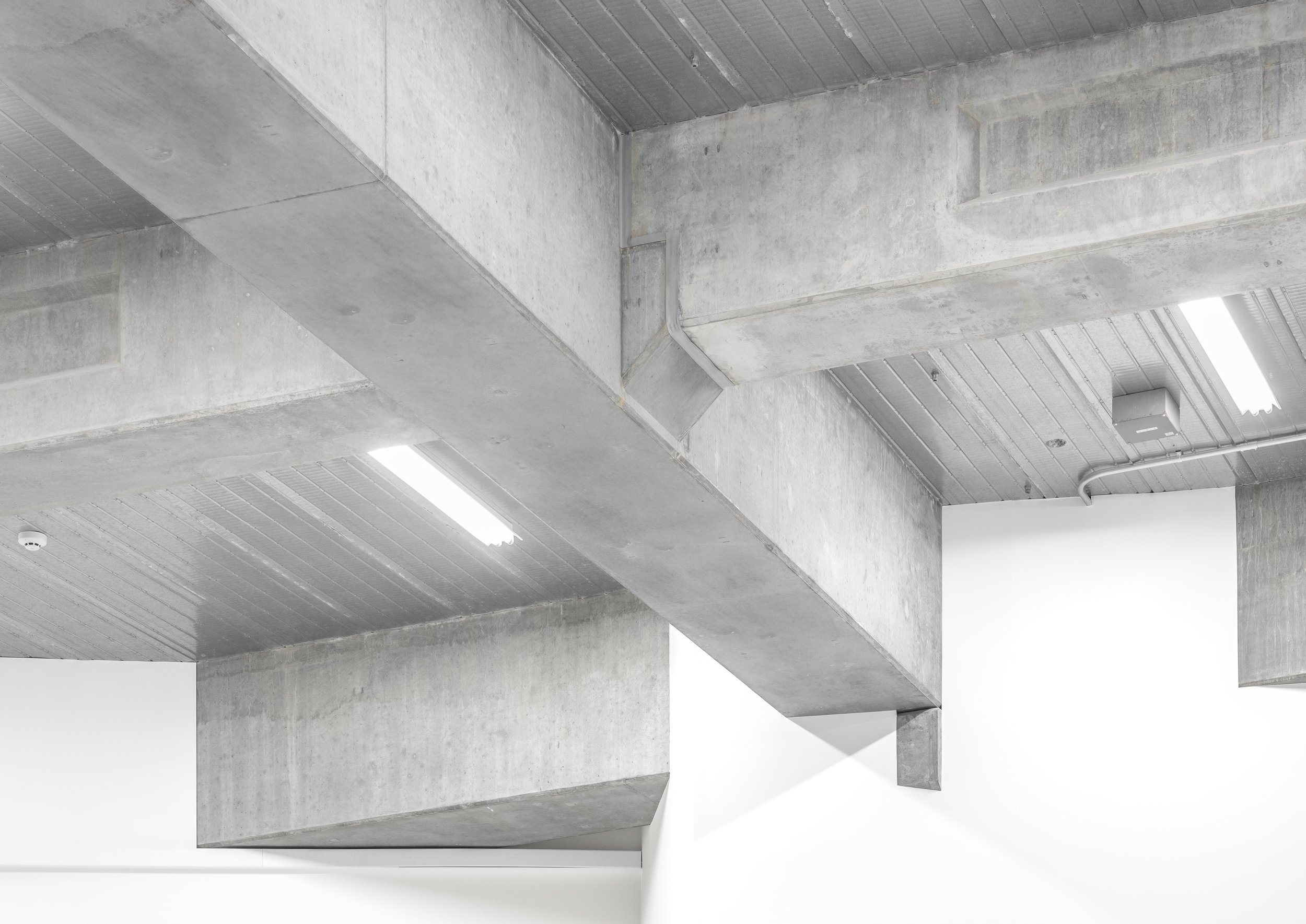
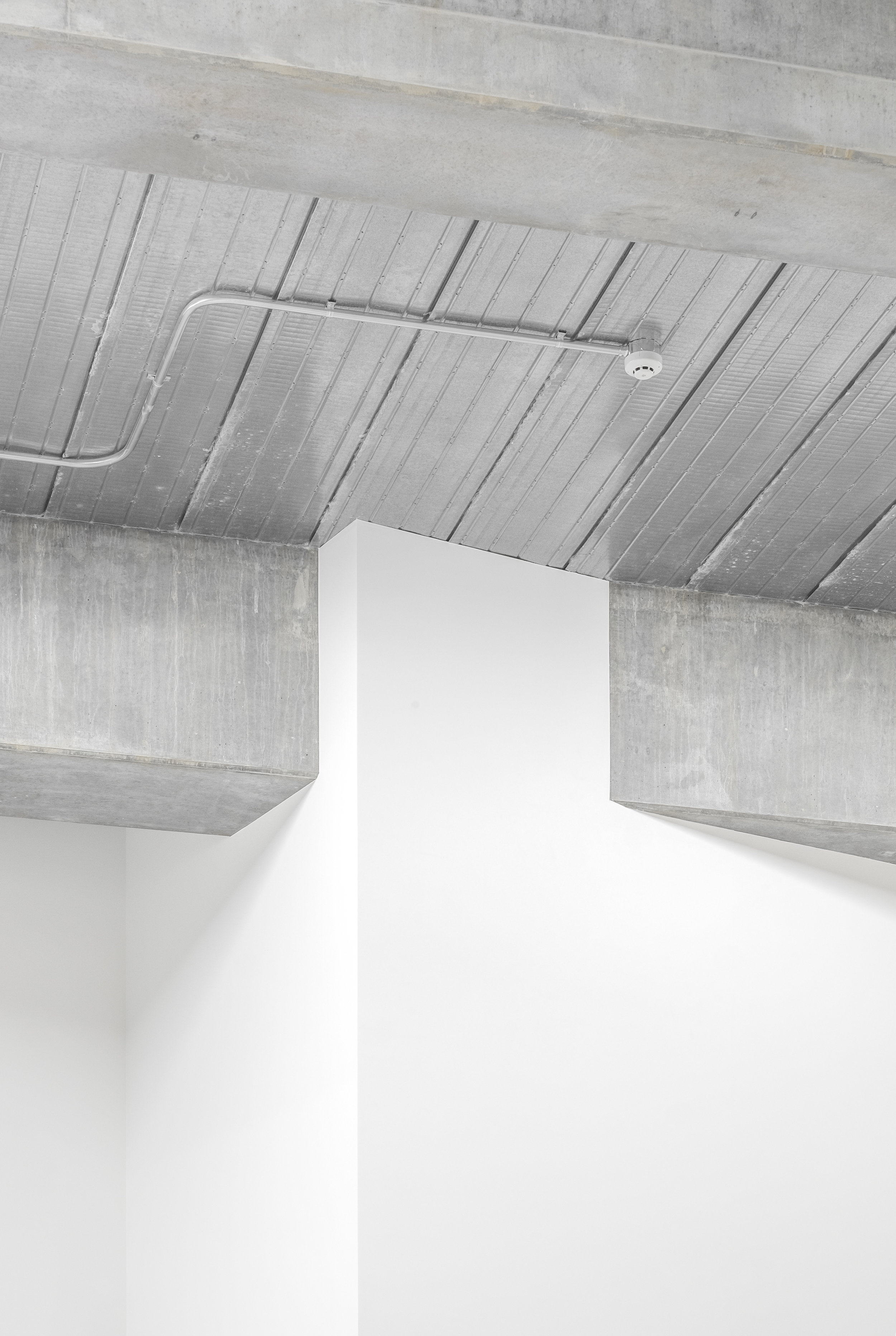
プロジェクト概要
面積:施工範囲=10,000m²、ショールーム=1,200m² (天高6m)
竣工日:2018年4月
クライアント:大和ハウス工業株式会社
設計+プロジェクト総轄:キャズ・T・ヨネダ
写真:ヤン・ブラノブセキ (元ビューロー)
アドバイザリー:株式会社ヴェルト 野々上 仁
照明コンサルタント:シリウスライティングオフィス
グラフィックデザイン:株式会社岡本健デザイン事務所
施工:株式会社博展
音響作品:リミデア 森崇
シグネチャ家具製作:イノウエインダストリィズ
Project Data
Floor Area: Construction area=10,000m²; Showroom area=1200m² (ceiling height 6m)
Completed: April 2018
Client: Daiwa House Industry Co., Ltd.
Architect, Project Manager: Kaz T. Yoneda
Photography: Jan Vranovský (ex-Bureau)
Advisory: Jin Nonogami, Veldt Inc.
Lighting Consultants: Sirius Lighting Office Inc
Graphic Design: Ken Okamoto Design Office Inc.
Construction: Hakuten Corporation
Music: Takashi Mori, Limidea Inc
Signature Table Manufacture: Inoue Industries
