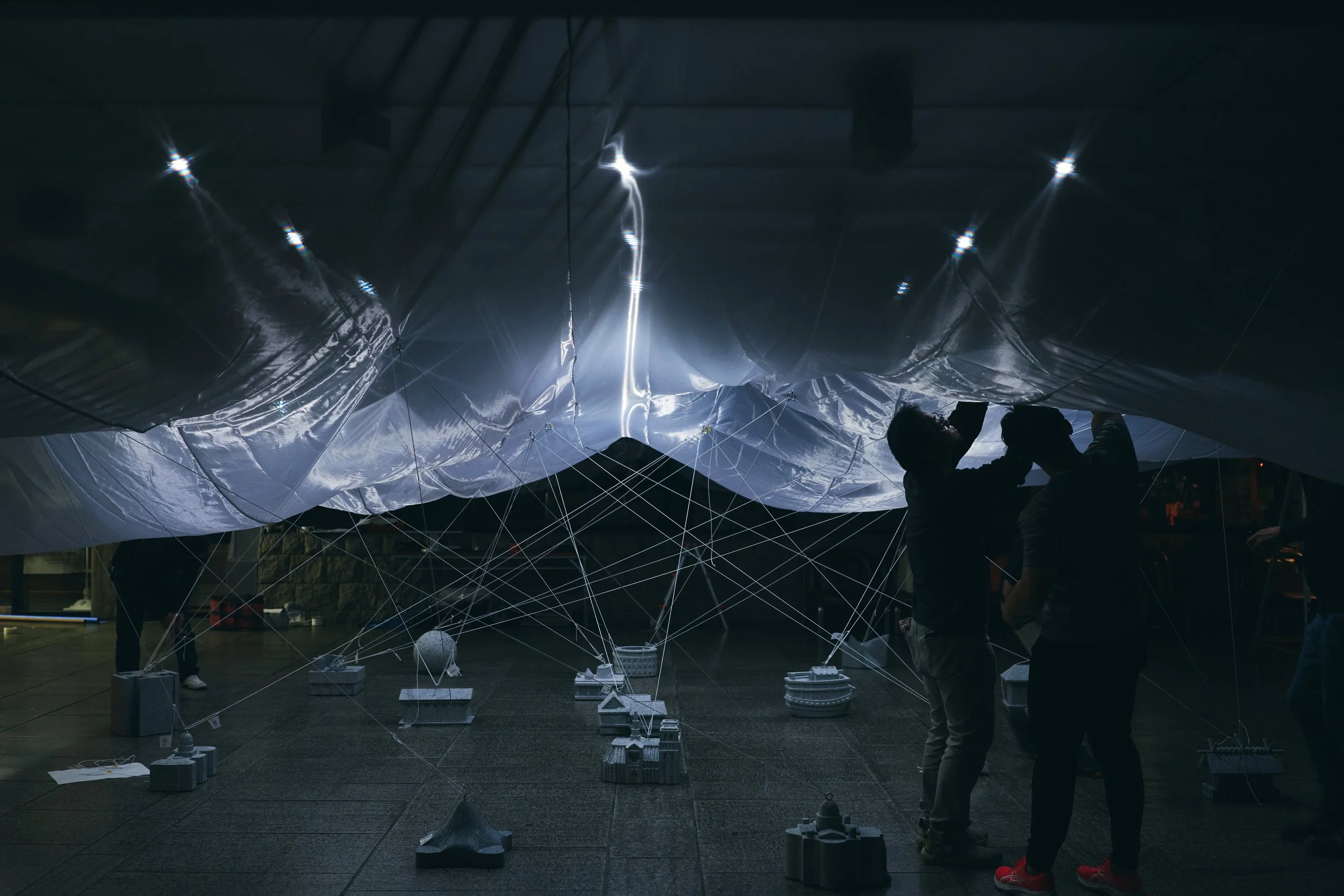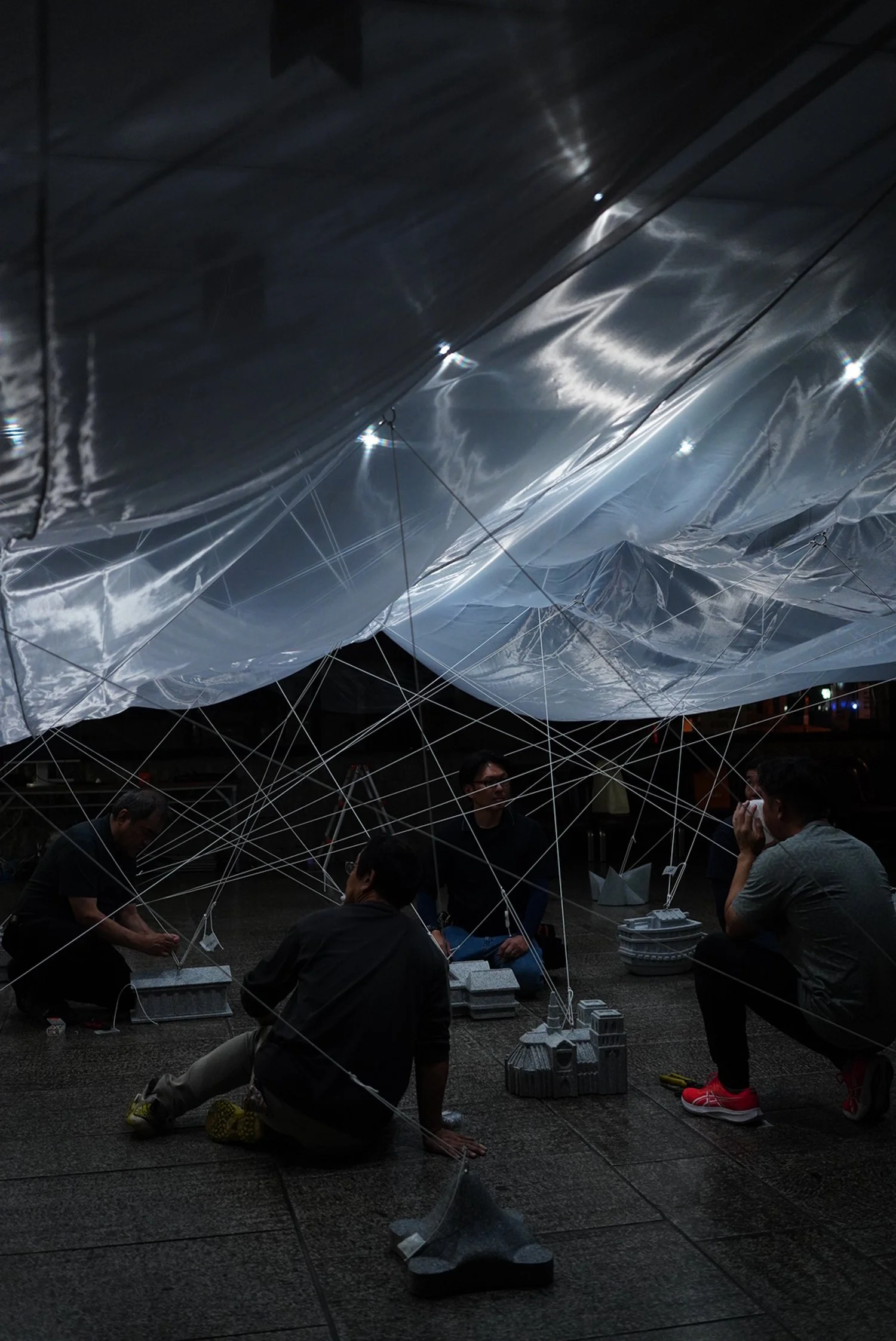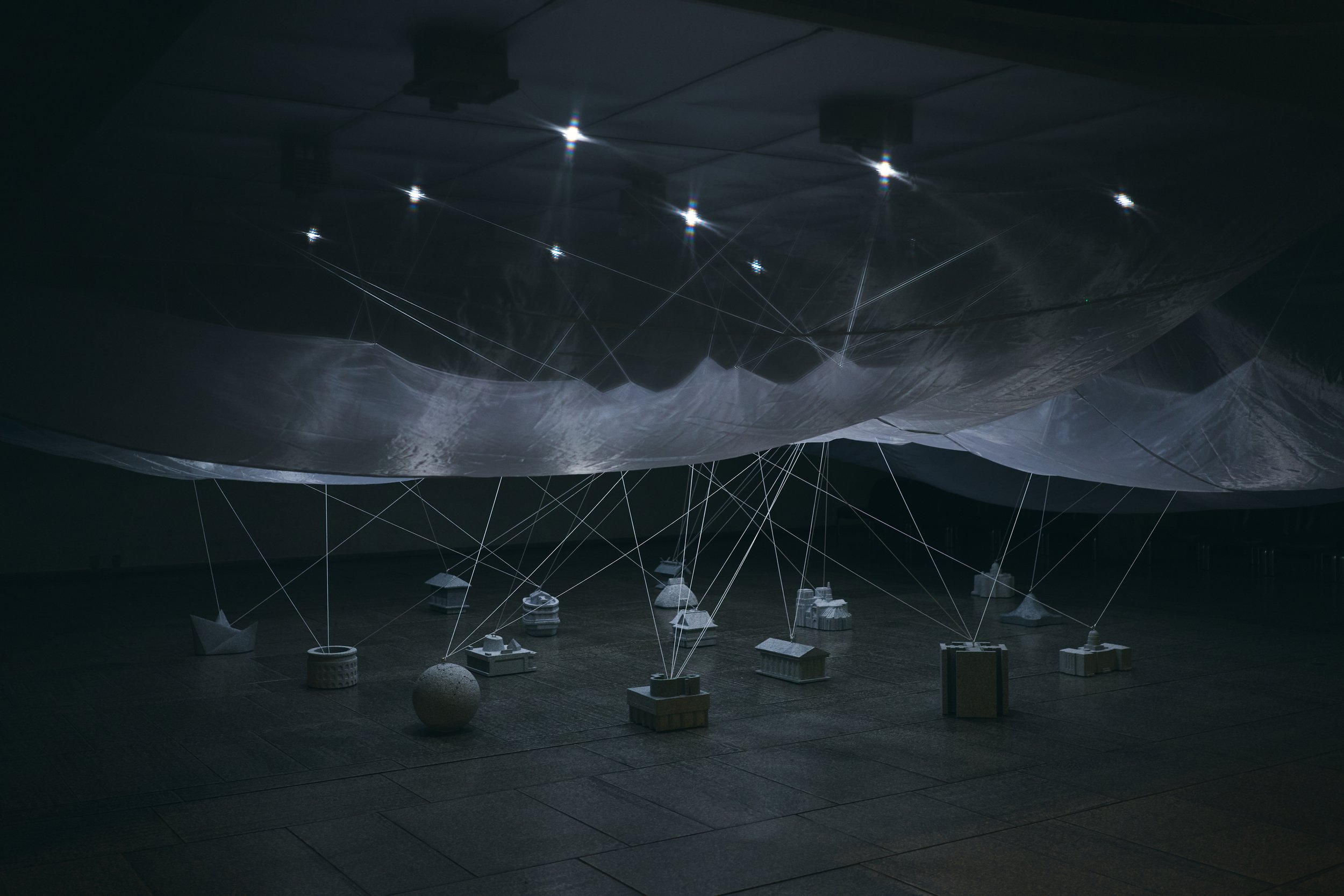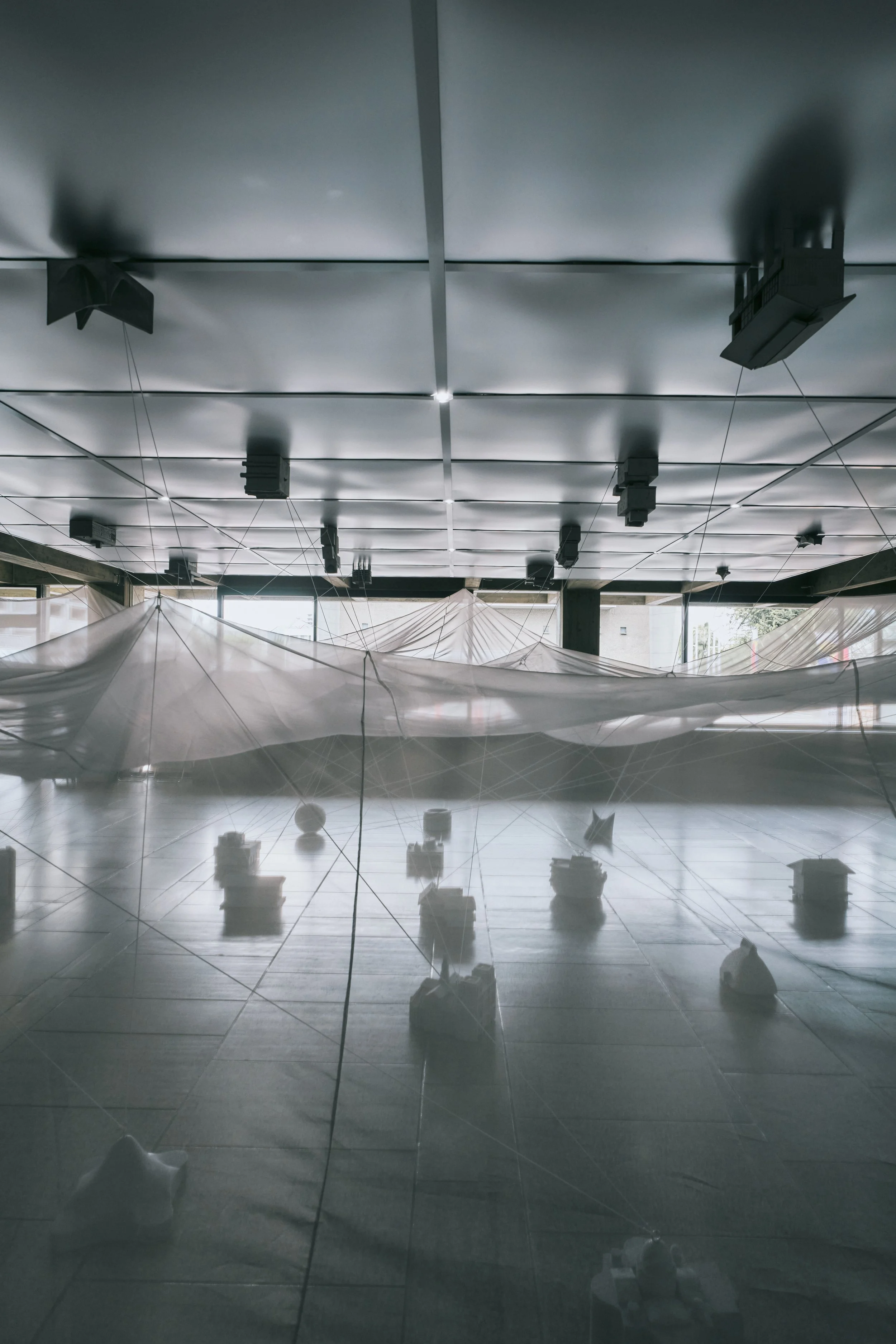Ode to Tange: Epigenetic Merveilles of Kenzo
丹下健三頌: 発露のキセキ
2025
愛媛県 | Ehime Prefecture
空間型展示作品 | Spatial Art Installation
完成 | Status: Completed
Spatial art installation for the Inaugural Art Venture Ehime FES 2025. Ehime Prefecture and Tokyo University of the Arts teamed up to implement the “art venture ehime.” This initiative aims to deepen connections between people and communities through art, generate new value and relationships, and “create Ehime's future.” This was one of 24 projects selected from over 300 proposals.
This is an homage to Kenzo Tange, who spent the formidable years growing up in Imabari City, Ehime, who would go on to become a visionary that created architecture and cities while always looking to the future, yet fully aware of his place in the great flow of history. His works are not isolated fragments removed from humanity's ever-unfolding epic. Rather, guided by a deep understanding of both local and global history and traditions, Tange accumulated countless precedents in his memory-revealing the hidden relationships that trace an arc from the classics to the present. Through these precedents, I seek to experimentally embody the architectural thought processes at the core of his practice, exploring the latent overture he rendered visible within those sweeping trajectories.
第一回アートベンチャーエヒメフェス2025の一環として、300有余の提案から24案選ばれた空間型展示作品です。愛媛県と東京藝術大学は、アート(文化芸術)を介して人々や地域とのつながりを深め、新たな価値や関係を生み出し、 “愛媛の未来を創造する”ことを目的としたアートコミュニケーションプロジェクト「art venture ehime」を展開しました。
愛媛県今治市で幼少期を過ごした丹下健三⽒へのオマージュです。常に未来を⾒据えつつも歴史の大河を自覚しながら建築と都市を創造し続けた建築家でした。彼の建築は、人類の絶え間なく展開する大叙事詩から切り離せられる断片的な存在ではありません。古典から現代への軌道を導いた、見え隠れする関係性を顕す潜在的な序曲の可能性を、国内外の歴史と伝統を熟知した丹下⽒が記憶に蓄積していった先例をもって、彼の根幹にある建築的思考の過程を実験的に身体化してみたいと思いました。
Tange's Mindscape in His Hometown of Imabari
Tange leaves a deep imprint on Imabari, Ehime Prefecture, where he spent his boyhood. Having moved from Shanghai to Imabari as an elementary school student and spending his formative years here until graduating high school, this place can be said to be his “primordial landscape” that subconsciously influenced the roots of Tange's creativity. Imabari preserved its Civic Hall, one of his postwar modernist architectural masterpieces. This spatial art installation traces his ideas and forms, using this historic building as its stage. Entitled “Ode to Tange: Epigenetic Merveilles of Kenzo”, this echoes Tange’s doctoral dissertation “Ode to Michelangelo: Prologue to Theories on Le Corbusier.”
At the center of the space, a massive organdy fabric gently undulates. This surface serves as a boundary, separating the suspended kawara ceramic objects from the grounded stone objects.
丹下健三と郷里・今治における原風景
建築家・丹下健三は、その少年時代を過ごした愛媛県今治市に、今なお深い足跡を残しています。小学生の頃に中国・上海から今治へ移り住み、高校を卒業するまでの多感な時期を過ごしたこの地は、丹下の創造性の根源に無意識のうちに影響を与えた「原風景」であったと言えるでしょう。今治市には、丹下の戦後モダニズム建築の傑作の一つである〈今治市民会館〉が遺されています。この歴史的な建築物を舞台に、彼の思想と造形の発露を辿る空間展示型アート作品です。丹下の論文「ミケランジェロ頌 − ル・コルビュジエ論への序説として −」をなぞって、『丹下健三頌:発露のキセキ』と題して発表しました。
空間の中央には、波のように緩やかにたゆたう巨大なオーガンジーの布が設置され、この布を境に上の瓦オブジェと下の石オブジェ群が配置されています。
Epigenetic Landscape
In this work, the organdy fabric is not merely a spatial divider. It represents Tange's inspirational process, and the “undulations of the brain” at the threshold of where concepts and memories crystallizes into architecture. Spheres representing the process of navigating a path of least resistance, are placed on the fabric's undulating surface, which visitors can freely move.
This draws on the theory from genetics of the “Epigenetic Landscape.” This concept likens the process of differentiation from a fertilized egg into various cells to a topographical map, suggesting how individual organisms manifest into unique traits and characteristics through the complex interplay of genetic and environmental factors.
エペジェネティック・ランドスケープ
この作品において、オーガンジーの布は単なる空間の仕切りではありません。それは、丹下のインスピレーションの種と、それが建築へと昇華する「境目」にある「脳の皺」を表現しています。起伏に富んだ布の表面には球体が置かれており、最小抵抗の経路を進んで結晶化する過程を、来場者は紐や布を動かすことで体現できます。
これは、「エペジェネティック・ランドスケープ」という遺伝学的なコンセプトをモチーフとしています。これは、受精卵からさまざまな細胞が分化していく過程を地形図に例えて表現した概念であり、個々の生物が遺伝的要因と環境要因の複雑な相互作用を通じて、最終的に一つの個性へと顕在化されるプロセスを示唆します。
Ceiling: Kawara Ceramic Objects
Sixteen ceramic objects, created in collaboration with master craftsmen of Kikuma Gawara ceramics—which boast a long tradition and history—are suspended upside down from the ceiling. These pieces capture architectural works designed by Kenzo Tange throughout his career. The fusion of traditional Japanese material and techniques with Tange's architecture manifested into new forms. The unique texture of the smoky silver ceramics, combined with the unconventional arrangement of being suspended upside down, sought to reveal the origins of creativity liberated from gravity.
天井:瓦製のオブジェ
天井には、長い伝統と歴史を持つ菊間瓦の名工との協働によって制作された16体の瓦製のオブジェが逆さに吊るされています。これらは、丹下健三が生涯にわたって手がけた代表的な建築作品群をモチーフとしており、日本の伝統的な素材と技術が、丹下のモダンな建築造形と結びつくことで、新たな「発露」を示唆しています。燻し銀の瓦が持つ力強いテクスチャと、逆さに吊るされるという非日常的な配置が、重力から解き放たれた創造性の起源を顕そうとしています。
Floor: Oshima Stone Objects
Meanwhile, the floor features sixteen objects hand-carved from Oshima stone, another specialty of Imabari. These stone objects embody ancient to modernist architectural structures, referential forms, and philosophical concepts from East and West that Tange himself referenced in numerous writings or that likely influenced his thinking subconsciously. They demonstrate the diverse sources of inspiration leading to the germination of Tange's architectural concepts and formal manifestations.
床:大島石のオブジェ
一方、床面には今治の名産品である大島石を手掘りして形作られた、これもまた16体のオブジェが、配置されています。これら石のオブジェは、丹下自らが数多の文献で言及した、あるいは彼の思考に無意識のうちに影響を与えたと思われる古今東西の建築物や物象、そして哲学的概念を具現化したものです。これらは、丹下の建築の概念や造形の萌芽、すなわち「発露」に至るまでの多岐にわたるインスピレーションの源泉を示しています。
Integrated Thought Map
The organdy fabric mediates the relationship between these “upper” (materialized architecture) and “lower” (sources of inspiration) realms, connecting them through numerous lines crossing throughout the cloth. These lines visualize the thought process unfolding within Tange's mind, where concepts and forms intertwine.
As visitors move rubber threads and stone objects, the undulating “waves” of the fabric constantly shift and able to reposition the spheres. This interactive experience prompts viewers to consider how diverse inspirations, cultural backgrounds, and historical seeds within each of us evolve through a process leading to final creations. Visitors will find an opportunity to overlay their own thought processes onto this space and create their own personal “thought map.”
統合された思考地図
オーガンジーの布は、これら「上」(具現化された建築)と「下」(インスピレーションの源泉)の関係性を媒介し、両者は布を介して張り巡らされた無数の線で結ばれています。これらの線は、丹下の頭の中で繰り広げられたであろう、概念と造形が結びつく思考のプロセスを視覚化したものです。
来場者がゴム紐や石のオブジェの位置を変えることで、布の起伏の「波」は絶えず変化し続け、ボールを移動されることができます。このインタラクティブな体験は、人が持つさまざまなインスピレーション、文化的な背景、歴史的な萌芽が、どのようなプロセスを経て最終的なクリエーションや創作へとつながっていくのかを観客自身に問いかけるものです。来場者は、自分自身の思考のプロセスをこの空間に重ね合わせ、「自分なりの思考地図」を考えてみるきっかけを得るでしょう。
Spatial Composition
Tange's Civic Hall served as the stage for this work. Since we could not drill holes into this historic building and its reinforced concrete ceiling, we had no choice but to install a temporary ceiling. We secured the framework to the beams with clamps and constructed the surface using lightweight panel materials. Ideally, we wanted to use mirrored panels. The kawara ceramic objects were arranged in a 4x4 grid and fixed to the ceiling framework. The challenge lay in positioning the holes in the organdy fabric and the stone objects. To translate a diagrammatically sorted relationship into a three-dimensional space, we ran an optimization program to ascertain placements of stone objects and holes, based on three simple rules: 1) Stone objects must be at least 1 meter apart; 2) Rubber cords must not entangle; and 3) Rubber cords connecting ceramics-fabric-stones must be the shortest possible. After over 60,000 permutations, we finally found the optimal arrangement.
This project required: handcraft and technology; abstract and concrete; individual and aggregate; static and dynamic. We aimed for a multifaceted, multilayered spatial experience that constantly encompassed various dichotomies and all existences in between, rather than leaning toward any single extreme.
空間構成
丹下設計の市民会館がこの作品の舞台です。歴史的建築物でRC造の天井に孔を穿つことはできないので、仮設の天井を施工するしかありませんでした。クランプで梁に骨組みを固定し、なるべく軽量化できるバネル材で面を構成しました。本当は、鏡張りにしたかったです。瓦のオブジェは、4x4のグリッドに配置し、天井裏の骨組みに固定しました。問題は、オーガンジーに開ける孔と石オブジェの配置です。関係性は整理できますが、それを三次元空間においてどう成立されるかが難問でした。ここでは、三つのシンプルなルールで空間要素の配置を最適化するプログラムを使いました。1)石オブジェクト同士が1m以上離れていること、2)ゴム紐が絡まないこと、3)瓦ー布ー石をつなぐゴム紐が最短であること。結果、60,000回以上の評価を経て最終的な配置を見出すことができました。
このプロジェクトは、手仕事もあり、テクノロジーも見えがくれし;抽象的でもあり、具象的でもあり;個でもあり、全でもあり;不動でもあり、流動でもあり。かたよるのではなく、常に様々な両極とその間のあらゆる存在性をも内包した多面多層な空間体験を目指しました。
空間の構成最適化シミュレーション / Spatial Optimization Program
© Kaz T. Yoneda, B01 & Takagi Shuta Office, 2025
Respect for History and Childhood Memories
Among the objects placed on the floor, a celestial sphere can also be seen. The reference is to Tange’s fascination with astronomy in his youth when his family gave him a telescope, and through observing the moon and stars, deepened his fascination with the universe. Numerous phenomena and ideas he likely encountered throughout his life are expressed as abstract “forms” transcending the framework of architecture. Furthermore, these objects include elements that Tange may not have consciously recognized, yet might have been subconsciously embedded within him, such as the Murakami Navy ships. They reveal a broad source of inspiration, not limited to the architectural realm.
This installation also serves as a critique of the tendency among contemporary architects and designers to seldom discuss history or context. It carries a subtle message that when creating something, one must not ignore the underlying context and history. By tracing the creative journey of the master architect, Kenzo Tange, it attempts to reawaken an awareness of the importance of history in contemporaneous creations.
歴史への敬意と少年時代の記憶
床に置かれたオブジェの中には、天球儀の姿も見えます。これは、少年時代に天文を愛し、宇宙や現象への関心を深めた丹下を象徴するものです。彼の人生で出会ったであろう、数々の現象やアイデアが、建築という枠を超えた抽象的な「かたち」として表現されています。また、これらのオブジェには、丹下が必ずしも意識していなかったであろうが、無意識のうちに彼の内面に内包されていたと思われる物象も含まれており、建築造形的な起案に限定されない、広範なインスピレーションの源泉が示されています。
この作品は、近年の建築家やデザイナーが歴史や文脈を語ることが少なくなっていることへの、一つの批評ともなっています。何かを創り出すとき、その根底にある文脈や歴史を無視してはならないというささやかなメッセージが込められており、丹健三という巨匠の創造の軌跡を辿ることで、現代のクリエーションにおける歴史の重要性を再認識させる試みとなっています。
Making











Credits / クレジット
アーティスト、PM:キャズ・T・ヨネダ、B01
瓦製作:小泉信三、かわらや菊貞
石製作:越智英輔+亀田知宏・尚宏兄弟+岡隆司、越智久石材センター
施工:伊藤正彦、スタジオ広遊 & 岸川弘史、アート工藝社
構成最適化:高木秀太、高木秀太事務所
音響作品:森崇、LIMIDEA INC.
FESディレクター:二宮敏、NINO inc.
art venture ehime fes 2025
主催:art venture ehime(愛媛県 × 東京藝術大学)
共催:今治市、砥部町、内子町
会場:今治市民会館 (今治市エリア・丹下建築ゾーン)
Artist, PM: Kaz T. Yoneda, B01
Kawara ceramic master: Shinzo Koizumi, Kikusada
Stone mason master: Eisuke Ochi + Toshihiro & Naohiro Kameda + Takashi Oka, Ochihisa Group
Expert fabricator: Masahiko Ito, Studio Koyou & Hiroshi Kishikawa, Art Kogeisha, et all
Spatial element optimization: Shuta Takagi, Takagi Shuta Office LLC
Sound effects: Takashi Mori, LIMIDEA INC.
Festival Director: Satoshi Ninoi, NINO inc.
art venture ehime fes 2025
sponsor: art venture ehime (Ehime Prefecture x Tokyo University of the Arts
co-sponsor: Imabari City, Tobe City, Uchiko City
Location: Imabari Civic Hall (Imabari City Area, Tange Architecture Zone)
謝辞:リチャード・リュウと十年前にコラボしたCollective Polemicsにおいて初めて建築とデザインに応用したエピジェネティック・ランドスケープの図式が、この作品のルーツとなっています。
Special recognition goes to Richard Liu, AIA, for the collaboration we did ten years ago titled Collective Polemics, where the diagram first arose of the epigenetic landscape applied to architecture and design.




